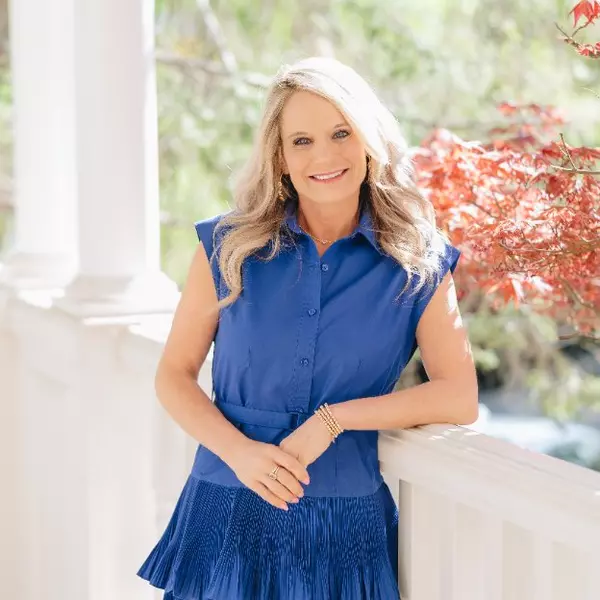$510,000
$500,000
2.0%For more information regarding the value of a property, please contact us for a free consultation.
4 Beds
2 Baths
3,919 SqFt
SOLD DATE : 04/24/2023
Key Details
Sold Price $510,000
Property Type Single Family Home
Sub Type Single Family Residence
Listing Status Sold
Purchase Type For Sale
Square Footage 3,919 sqft
Price per Sqft $130
Subdivision Kilough Farms
MLS Listing ID 7168117
Sold Date 04/24/23
Style Cape Cod, Farmhouse, Ranch
Bedrooms 4
Full Baths 2
Construction Status Resale
HOA Y/N No
Year Built 1996
Annual Tax Amount $2,729
Tax Year 2021
Lot Size 1.890 Acres
Acres 1.89
Property Sub-Type Single Family Residence
Source First Multiple Listing Service
Property Description
Have the best of both worlds with this modern farmhouse on almost 2 acres, offering a peaceful, rural lifestyle with plenty of space for gardening, farming, and outdoor activities, while conveniently located close to everything you need. The spacious and elegant interior features high ceilings, honey hardwood flooring, and custom round trey ceilings, while the living room boasts a cozy fireplace. The chic kitchen with neutral gray cabinets, white marbled countertops, and a breakfast area and bar is perfect for entertaining, and the captivating pass-through picture window offers spectacular views. Enjoy the stunning sunsets from the expanded deck or entertain in the dining room with large bay windows.
The primary suite features circular trey ceilings, two walk-in closets, and a luxurious ensuite, while additional bedrooms and bathrooms are conveniently located on the main floor. The unfinished third level offers endless possibilities for a studio apartment, and the terrace-level basement includes a large bedroom and custom built-ins. The oversized garage can accommodate two full-sized trucks, and the property has been thoughtfully renovated with updated roofing, HVAC, windows, and fixtures.
As you make your way to the basement, you'll notice workshop space and lots of storage, as well as a large finished bedroom with shiplap walls and a large closet - perfect for guests or a teenager who wants some privacy. The double French doors provide easy access for your tractor, 4x4, golf cart, or boat. Outside, over white gladiolus and beautiful hydrangea bushes adorn the property, creating a serene oasis.
The home boasts new architectural roofing, six-inch gutters, HVAC, water heater, new furnace, new double-pane energy-efficient windows, updated light/bath fixtures, refinished cabinets in the kitchen and bathrooms, interior and exterior paint, fencing, and landscaping. A crushed granite and cobblestone walkway add the perfect finishing touch. The open backyard with lush greenery and stunning views is perfect for a pool.
Feel secure with the Arlo wireless camera system in place and enjoy the convenient location just one mile from GA 400 and Hwy 53, one and a half miles to Lake Lanier boat ramps, camping, kayaking, and public beaches. Dining, groceries, and North Georgia Premium Outlets are just five minutes away, and the home is also close to Amicalola Falls, Appalachian Trails, Blue Ridge Mountains, and Etowah River. This modern farmhouse truly offers the ultimate country living experience.
Location
State GA
County Dawson
Area Kilough Farms
Lake Name Lanier
Rooms
Bedroom Description Master on Main, Oversized Master, Other
Other Rooms Gazebo
Basement Bath/Stubbed, Daylight, Exterior Entry, Finished, Interior Entry, Unfinished
Main Level Bedrooms 3
Dining Room Open Concept, Other
Kitchen Breakfast Bar, Cabinets Other, Other Surface Counters, Pantry, View to Family Room, Other
Interior
Interior Features Double Vanity, Entrance Foyer, High Ceilings 9 ft Main, High Ceilings 10 ft Lower, High Ceilings 10 ft Upper, High Speed Internet, His and Hers Closets, Permanent Attic Stairs, Tray Ceiling(s), Walk-In Closet(s), Other
Heating Central, Electric, Heat Pump
Cooling Ceiling Fan(s), Central Air, Heat Pump
Flooring Carpet, Hardwood, Other
Fireplaces Number 1
Fireplaces Type Factory Built, Family Room, Gas Starter
Equipment None
Window Features Bay Window(s), Double Pane Windows, Insulated Windows
Appliance Dishwasher, Dryer, Electric Oven, ENERGY STAR Qualified Appliances, Microwave, Range Hood, Refrigerator, Self Cleaning Oven, Washer
Laundry Laundry Room, Main Level, Mud Room, Other
Exterior
Exterior Feature Garden, Private Rear Entry, Private Yard, Rain Gutters, Rear Stairs
Parking Features Driveway, Garage, Garage Door Opener, Garage Faces Side, Kitchen Level, Level Driveway, RV Access/Parking
Garage Spaces 2.0
Fence Back Yard, Fenced, Wood
Pool None
Community Features Airport/Runway, Barbecue, Community Dock, Country Club, Fishing, Lake, Restaurant, RV/Boat Storage, Stable(s), Tennis Court(s)
Utilities Available Cable Available, Electricity Available, Phone Available, Water Available, Other
Waterfront Description None
View Y/N Yes
View Lake, Rural, Trees/Woods
Roof Type Composition, Ridge Vents, Shingle, Other
Street Surface Asphalt
Accessibility Accessible Entrance
Handicap Access Accessible Entrance
Porch Covered, Deck, Front Porch, Rear Porch
Building
Lot Description Back Yard, Front Yard, Landscaped, Level, Pasture, Wooded
Story Three Or More
Foundation Concrete Perimeter
Sewer Septic Tank
Water Public
Architectural Style Cape Cod, Farmhouse, Ranch
Level or Stories Three Or More
Structure Type Concrete, Vinyl Siding
Construction Status Resale
Schools
Elementary Schools Kilough
Middle Schools Dawson County
High Schools Dawson County
Others
Senior Community no
Restrictions false
Tax ID 054 039 006
Special Listing Condition None
Read Less Info
Want to know what your home might be worth? Contact us for a FREE valuation!

Our team is ready to help you sell your home for the highest possible price ASAP

Bought with Engel & Volkers Buckhead Atlanta
GET MORE INFORMATION
REALTOR® | Lic# 306736







