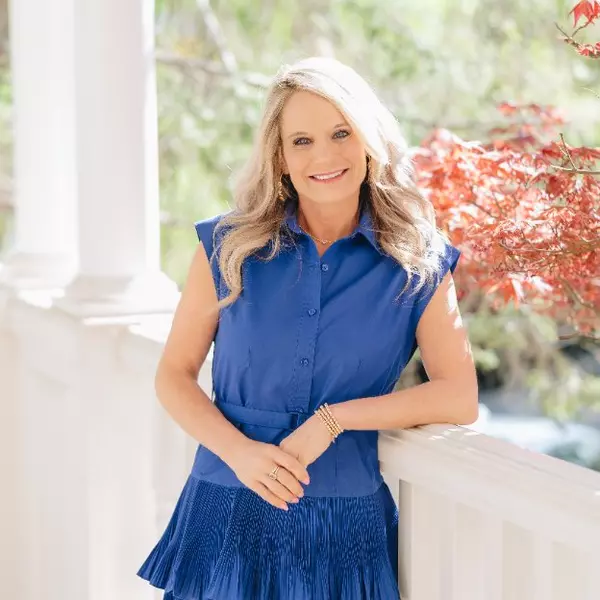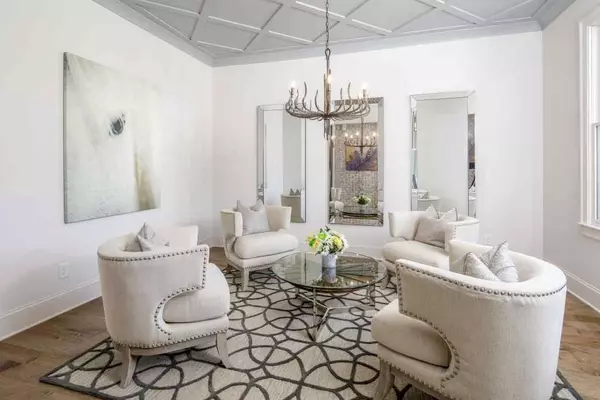$1,002,366
$971,375
3.2%For more information regarding the value of a property, please contact us for a free consultation.
4 Beds
3.5 Baths
3,287 SqFt
SOLD DATE : 05/01/2022
Key Details
Sold Price $1,002,366
Property Type Single Family Home
Sub Type Single Family Residence
Listing Status Sold
Purchase Type For Sale
Square Footage 3,287 sqft
Price per Sqft $304
Subdivision Holbrook Estates
MLS Listing ID 7030191
Sold Date 05/01/22
Style Farmhouse, Ranch
Bedrooms 4
Full Baths 3
Half Baths 1
Construction Status To Be Built
HOA Y/N No
Year Built 2022
Tax Year 2021
Lot Size 3.194 Acres
Acres 3.194
Property Sub-Type Single Family Residence
Property Description
Cowart Residential is proud to soon be building this small enclave of homes off of Burnt Bridge Road in Cumming Ga. Holbrook Estates will be home to 4 modern farmhouse style ranch homes with a half story up, each sitting on 3+ acres. This lot is 3.194 acres and will be home to our Ralston plan on a basement with a 3 car side entry garage, 4 bedrooms, 3.5 baths and an upstairs loft. This is a gorgeous open floor plan that allows for lots of natural light to fill the living space. Gourmet Kitchen will feature an oversized quartz island and is open to the spacious family room and additional flex space. The master suite, a full guest suite, half bath, kitchen, family room, dining and laundry complete the main floor. Wide split stairs lead you to the second floor where you will find an open loft, 2 additional bedrooms and a jack-n-jill bath, this space is perfect for teen suite or guest area! The included features and finishes are certain to impress! Call today for more information.
Location
State GA
County Forsyth
Area Holbrook Estates
Lake Name None
Rooms
Bedroom Description Master on Main, Other
Other Rooms None
Basement Bath/Stubbed, Daylight, Exterior Entry, Full, Interior Entry, Unfinished
Main Level Bedrooms 2
Dining Room Seats 12+
Kitchen Breakfast Bar, Cabinets Other, Eat-in Kitchen, Kitchen Island, Solid Surface Counters, View to Family Room
Interior
Interior Features Entrance Foyer, High Ceilings 9 ft Upper, High Ceilings 10 ft Main, Walk-In Closet(s), Other
Heating Central, Natural Gas, Zoned
Cooling Ceiling Fan(s), Central Air, Zoned
Flooring Carpet, Ceramic Tile, Hardwood
Fireplaces Number 2
Fireplaces Type Factory Built, Family Room, Gas Starter, Other Room
Equipment None
Window Features Insulated Windows
Appliance Dishwasher, Gas Cooktop, Gas Oven, Gas Water Heater, Range Hood
Laundry Main Level
Exterior
Exterior Feature Private Yard
Parking Features Garage, Garage Faces Side, Kitchen Level
Garage Spaces 3.0
Fence None
Pool None
Community Features None
Utilities Available Electricity Available, Natural Gas Available, Underground Utilities, Water Available
Waterfront Description Pond
View Y/N Yes
View Rural
Roof Type Composition
Street Surface Paved
Accessibility None
Handicap Access None
Porch Covered, Deck, Patio
Total Parking Spaces 3
Building
Lot Description Back Yard, Front Yard, Landscaped, Level, Private, Wooded
Story One and One Half
Foundation Concrete Perimeter
Sewer Septic Tank
Water Public
Architectural Style Farmhouse, Ranch
Level or Stories One and One Half
Structure Type Cement Siding, Concrete, Other
Construction Status To Be Built
Schools
Elementary Schools Matt
Middle Schools Liberty - Forsyth
High Schools West Forsyth
Others
Senior Community no
Restrictions false
Tax ID 096 003
Ownership Other
Acceptable Financing Cash, Conventional
Listing Terms Cash, Conventional
Financing no
Special Listing Condition None
Read Less Info
Want to know what your home might be worth? Contact us for a FREE valuation!

Our team is ready to help you sell your home for the highest possible price ASAP

Bought with Non FMLS Member
GET MORE INFORMATION

REALTOR® | Lic# 306736







