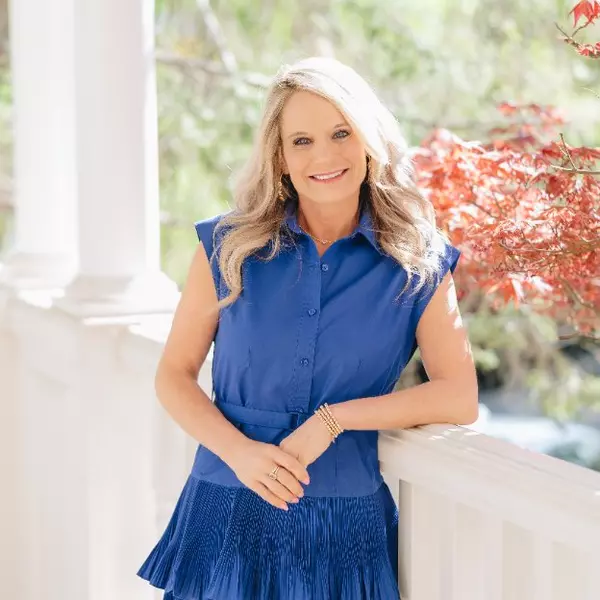$1,285,000
$1,240,000
3.6%For more information regarding the value of a property, please contact us for a free consultation.
6 Beds
5 Baths
3,853 SqFt
SOLD DATE : 06/24/2022
Key Details
Sold Price $1,285,000
Property Type Single Family Home
Sub Type Single Family Residence
Listing Status Sold
Purchase Type For Sale
Square Footage 3,853 sqft
Price per Sqft $333
Subdivision Valley Brook Parc
MLS Listing ID 7044317
Sold Date 06/24/22
Style Contemporary/Modern, Craftsman
Bedrooms 6
Full Baths 5
Construction Status Resale
HOA Fees $810
HOA Y/N Yes
Year Built 2012
Annual Tax Amount $12,258
Tax Year 2021
Lot Size 3,484 Sqft
Acres 0.08
Property Sub-Type Single Family Residence
Property Description
Unbelievable opportunity to own in a private Buckhead community minutes away from Chastain park in the highly coveted Jackson elementary school district. This finely designed, fully updated, and meticulously maintained home commands attention with a thoughtfully curated mix of craftsman-style elements and an open welcoming floor plan. Elevated ceiling heights, newly appointed lighting and abundant natural light create an inviting main level centered around the exceptionally renovated kitchen adjoining the cozy living room which opens to a vaulted four-season sun room overlooking the stunning backyard oasis with stone patio and turfed yard. The enormous owners' suite upstairs features newly installed quartz countertops, a spa-like bathroom with a soaking tub, and a well-designed walk-in closet. In addition to a guest suite on the main floor, 3 additional bedrooms and 2 full baths accompany the upstairs.
The expertly finished naturally lit terrace level features a private guest suite, a wet bar, a workout room, and plenty of storage. The garage has a newly installed storage rack complete with an EV charger. With over $200k in upgrades, do not miss out on your opportunity to own your dream home in Buckhead!
Location
State GA
County Fulton
Lake Name None
Rooms
Bedroom Description Oversized Master
Other Rooms Garage(s)
Basement Daylight, Exterior Entry, Finished, Finished Bath, Full, Interior Entry
Main Level Bedrooms 1
Dining Room Great Room, Open Concept
Interior
Interior Features Bookcases, Coffered Ceiling(s), Double Vanity, Entrance Foyer, High Ceilings 9 ft Lower, High Ceilings 10 ft Main, Tray Ceiling(s), Walk-In Closet(s), Wet Bar
Heating Central
Cooling Central Air
Flooring Carpet, Hardwood
Fireplaces Number 1
Fireplaces Type Gas Log, Living Room
Window Features Insulated Windows
Appliance Dishwasher, Disposal, Double Oven, ENERGY STAR Qualified Appliances, Gas Water Heater, Microwave, Range Hood, Refrigerator, Self Cleaning Oven
Laundry Upper Level
Exterior
Exterior Feature Garden, Private Front Entry, Private Rear Entry, Private Yard
Parking Features Driveway, Garage, Garage Faces Front
Garage Spaces 2.0
Fence Back Yard, Privacy
Pool None
Community Features Homeowners Assoc, Sidewalks, Street Lights
Utilities Available Cable Available, Electricity Available, Natural Gas Available, Phone Available, Sewer Available, Underground Utilities, Water Available
Waterfront Description None
View Other
Roof Type Composition
Street Surface Paved
Accessibility None
Handicap Access None
Porch Covered, Front Porch, Patio
Total Parking Spaces 2
Building
Lot Description Back Yard, Corner Lot, Cul-De-Sac, Front Yard, Landscaped, Level
Story Two
Foundation Brick/Mortar
Sewer Public Sewer
Water Public
Architectural Style Contemporary/Modern, Craftsman
Level or Stories Two
Structure Type Brick 4 Sides
New Construction No
Construction Status Resale
Schools
Elementary Schools Jackson - Atlanta
Middle Schools Willis A. Sutton
High Schools North Atlanta
Others
Senior Community no
Restrictions false
Tax ID 17 006500010856
Special Listing Condition None
Read Less Info
Want to know what your home might be worth? Contact us for a FREE valuation!

Our team is ready to help you sell your home for the highest possible price ASAP

Bought with Harry Norman Realtors
GET MORE INFORMATION
REALTOR® | Lic# 306736







