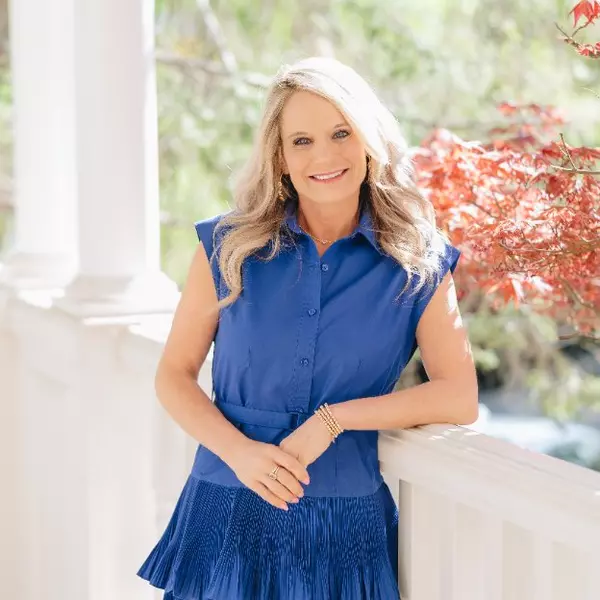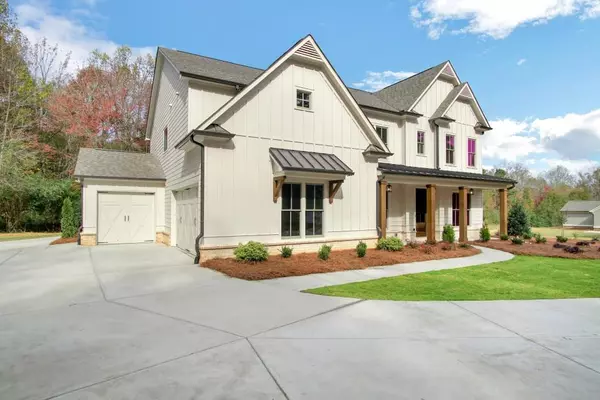$575,000
$575,000
For more information regarding the value of a property, please contact us for a free consultation.
5 Beds
4 Baths
4,132 SqFt
SOLD DATE : 06/05/2020
Key Details
Sold Price $575,000
Property Type Single Family Home
Sub Type Single Family Residence
Listing Status Sold
Purchase Type For Sale
Square Footage 4,132 sqft
Price per Sqft $139
MLS Listing ID 6712595
Sold Date 06/05/20
Style Traditional
Bedrooms 5
Full Baths 4
Construction Status Under Construction
HOA Y/N No
Year Built 2019
Tax Year 2019
Lot Size 1.783 Acres
Acres 1.783
Property Sub-Type Single Family Residence
Source FMLS API
Property Description
Welcome to the Avondale Plan by Tipton Homebuilders. This home is situated on 1.78 acres. The sought after Farmhouse exterior will draw you in & keep you captivated as you discover all that's included! The main floor features an Office, Private Guest Suite, Keeping Rm w/Stone Fireplace, Shiplap & exposed beams, Incredible Island Kitchen w/ tons of Cabs, Quartz Tops, an Owners Entrance off the Garages w/Storage Rm, Mud Bench,Walk in Pantry, Large Cvrd Patio! 2nd level w/Loft, Secondary Bed Perfect sizes w/ walk in closets! Large Owners Retreat w/Impeccable attn to detail! NOTE: Elementary School will be Pooles Mill next year per the redistricting Map.
Location
State GA
County Forsyth
Area None
Lake Name None
Rooms
Bedroom Description Other
Other Rooms None
Basement None
Main Level Bedrooms 1
Dining Room Seats 12+, Separate Dining Room
Kitchen Breakfast Bar, Eat-in Kitchen, Kitchen Island, Pantry Walk-In, Stone Counters, View to Family Room
Interior
Interior Features Beamed Ceilings, Bookcases, Coffered Ceiling(s), Entrance Foyer, Tray Ceiling(s), Walk-In Closet(s)
Heating Natural Gas, Zoned
Cooling Ceiling Fan(s), Zoned
Flooring Carpet, Ceramic Tile, Hardwood
Fireplaces Number 3
Fireplaces Type Family Room, Keeping Room, Outside
Equipment None
Window Features Insulated Windows
Appliance Dishwasher, Gas Cooktop, Gas Oven, Microwave, Self Cleaning Oven
Laundry In Hall, Laundry Room, Upper Level
Exterior
Exterior Feature Private Yard
Parking Features Garage, Garage Door Opener, Garage Faces Side
Garage Spaces 3.0
Fence None
Pool None
Community Features None
Utilities Available Electricity Available, Natural Gas Available, Underground Utilities, Water Available
Waterfront Description None
View Y/N Yes
View Rural
Roof Type Composition
Street Surface Asphalt
Accessibility Accessible Approach with Ramp
Handicap Access Accessible Approach with Ramp
Porch Covered, Front Porch
Total Parking Spaces 3
Building
Lot Description Back Yard, Front Yard, Level
Story Two
Sewer Septic Tank
Water Other
Architectural Style Traditional
Level or Stories Two
Structure Type Cement Siding
Construction Status Under Construction
Schools
Elementary Schools Forsyth - Other
Middle Schools Liberty - Forsyth
High Schools West Forsyth
Others
Senior Community no
Restrictions false
Tax ID 007 002
Ownership Other
Financing no
Special Listing Condition None
Read Less Info
Want to know what your home might be worth? Contact us for a FREE valuation!

Our team is ready to help you sell your home for the highest possible price ASAP

Bought with BHGRE Metro Brokers
GET MORE INFORMATION
REALTOR® | Lic# 306736







