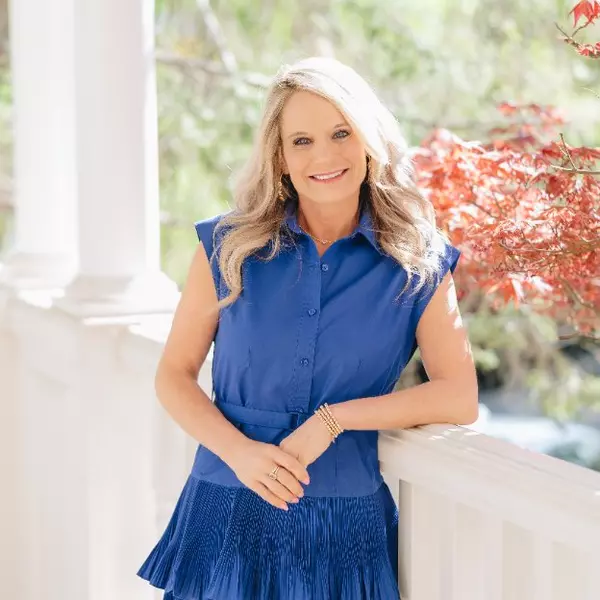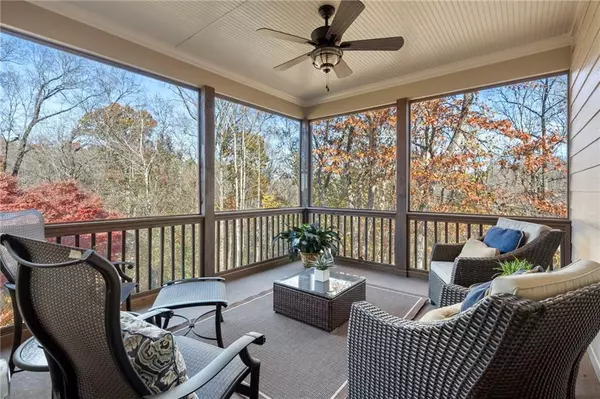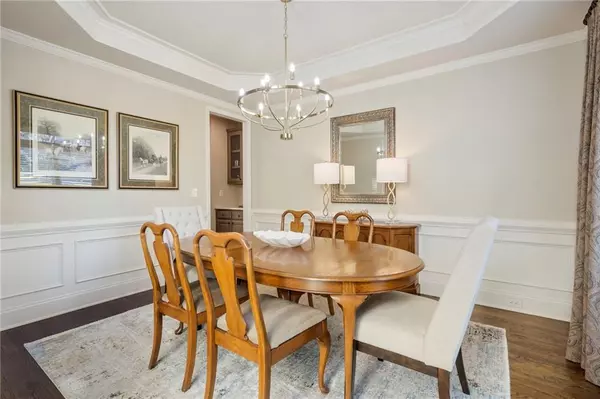
4 Beds
4.5 Baths
3,911 SqFt
4 Beds
4.5 Baths
3,911 SqFt
Key Details
Property Type Single Family Home
Sub Type Single Family Residence
Listing Status Coming Soon
Purchase Type For Sale
Square Footage 3,911 sqft
Price per Sqft $189
Subdivision Castlebrooke
MLS Listing ID 7684970
Style Traditional
Bedrooms 4
Full Baths 4
Half Baths 1
Construction Status Resale
HOA Y/N Yes
Year Built 2000
Annual Tax Amount $4,871
Tax Year 2024
Lot Size 0.590 Acres
Acres 0.59
Property Sub-Type Single Family Residence
Source First Multiple Listing Service
Property Description
Lovingly maintained by its original owner and thoughtfully updated with modern renovations, this home radiates comfort, style, and serenity. Situated at the end of a quiet cul-de-sac and backing to a picturesque wooded oasis, it offers the rare combination of vibrant community amenities and peaceful, private outdoor living.
Step inside the gracious two-story foyer, where natural light floods the inviting office and the elegant dining room. The heart of the home is the stunning great room highlighted by coffered ceilings, a warm brick fireplace, and dramatic floor-to-ceiling windows that frame beautiful views of the trees beyond.
The renovated kitchen is a showstopper, featuring crisp white cabinetry, quartz countertops, stainless steel appliances, and a cheerful breakfast area overlooking the tranquil wooded backyard.
The screened porch will likely become your favorite escape - a relaxing sanctuary perfect for morning coffee, evening beverages, or simply soaking in peaceful, ever-changing seasonal views.
Upstairs, the luxurious primary suite offers a spacious sitting area and a beautifully remodeled spa-like bath, complete with an expansive custom walk-in closet. An additional ensuite bedroom plus two secondary bedrooms connected by a Jack-and-Jill bath complete the upper level.
The terrace level is designed for fun and flexibility with a large recreation room ideal for movie nights and social gatherings, plus a recreation room for billiards, gym, hobby room, or additional office space. Abundant storage and a dedicated workshop make this level both practical and versatile.
Located near some of the area's most desirable destinations including Vickery Village, Big Creek Greenway's 16 miles of scenic trails, Halcyon, The Collection at Forsyth, Cumming City Center, and Sawnee Mountain Preserve, you'll have endless opportunities for dining, shopping, entertainment, and outdoor adventure.
Location
State GA
County Forsyth
Area Castlebrooke
Lake Name None
Rooms
Bedroom Description Oversized Master
Other Rooms None
Basement Daylight, Exterior Entry, Finished, Finished Bath, Full, Interior Entry
Dining Room Separate Dining Room
Kitchen Breakfast Room, Cabinets White, Kitchen Island, Pantry Walk-In, Stone Counters, View to Family Room
Interior
Interior Features Bookcases, Coffered Ceiling(s), Entrance Foyer 2 Story, High Ceilings 9 ft Lower, High Ceilings 9 ft Main, High Ceilings 9 ft Upper, High Speed Internet, Walk-In Closet(s)
Heating Central, Natural Gas, Zoned
Cooling Ceiling Fan(s), Central Air, Electric, Zoned
Flooring Carpet, Hardwood
Fireplaces Number 1
Fireplaces Type Gas Starter, Great Room
Equipment None
Window Features Double Pane Windows
Appliance Dishwasher, Disposal, Gas Cooktop, Gas Water Heater, Microwave, Refrigerator
Laundry Laundry Room, Main Level
Exterior
Exterior Feature Private Yard
Parking Features Attached, Garage, Garage Faces Front, Level Driveway
Garage Spaces 2.0
Fence None
Pool None
Community Features Homeowners Assoc, Near Schools, Near Trails/Greenway
Utilities Available Cable Available, Electricity Available, Natural Gas Available, Phone Available, Sewer Available, Underground Utilities, Water Available
Waterfront Description None
View Y/N Yes
View Trees/Woods
Roof Type Shingle
Street Surface Concrete,Paved
Accessibility None
Handicap Access None
Porch Deck
Private Pool false
Building
Lot Description Back Yard, Front Yard, Landscaped, Private, Wooded
Story Three Or More
Foundation Concrete Perimeter
Sewer Public Sewer
Water Public
Architectural Style Traditional
Level or Stories Three Or More
Structure Type Brick 3 Sides,Cement Siding
Construction Status Resale
Schools
Elementary Schools George W. Whitlow
Middle Schools Vickery Creek
High Schools Forsyth Central
Others
Senior Community no
Restrictions true

GET MORE INFORMATION

REALTOR® | Lic# 306736







