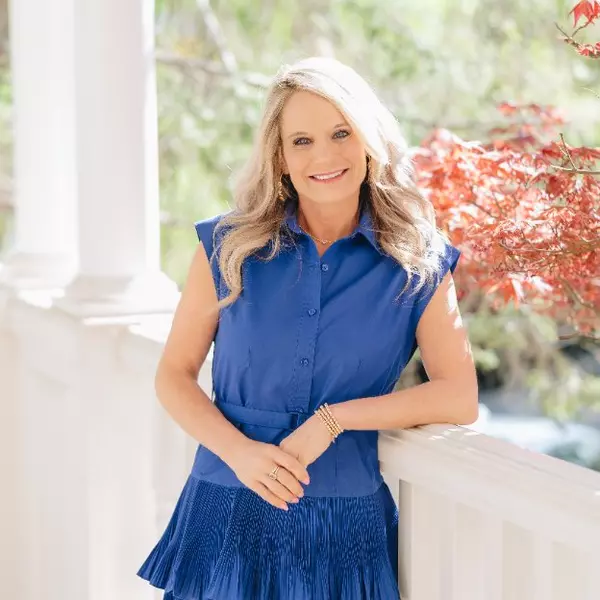
5 Beds
5.5 Baths
5,200 SqFt
5 Beds
5.5 Baths
5,200 SqFt
Key Details
Property Type Single Family Home
Sub Type Single Family Residence
Listing Status Coming Soon
Purchase Type For Sale
Square Footage 5,200 sqft
Price per Sqft $230
Subdivision Chattahoochee Estates West
MLS Listing ID 7672484
Style Traditional
Bedrooms 5
Full Baths 5
Half Baths 1
Construction Status Resale
HOA Fees $150/ann
HOA Y/N Yes
Year Built 1996
Annual Tax Amount $1,317
Tax Year 2024
Lot Size 0.640 Acres
Acres 0.64
Property Sub-Type Single Family Residence
Source First Multiple Listing Service
Property Description
Step inside to a grand two-story foyer that welcomes you into beautifully designed living spaces. The home features multiple staircases, custom built-ins, hardwood floors throughout, and a formal dining room perfect for gatherings. The newly updated kitchen boasts all-new appliances, while renovated bathrooms and thoughtful upgrades enhance every corner.
Additional highlights include a wine-tasting room, multiple bars, a private home office, an exercise room, and a spacious workshop. Conveniently located just minutes from downtown Gainesville, this home combines luxury, comfort, and exceptional craftsmanship in one remarkable package.
Location
State GA
County Hall
Area Chattahoochee Estates West
Lake Name None
Rooms
Bedroom Description Master on Main
Other Rooms Outdoor Kitchen, Pergola
Basement Daylight, Exterior Entry, Finished, Finished Bath, Full, Interior Entry
Main Level Bedrooms 1
Dining Room Separate Dining Room
Kitchen Breakfast Bar, Eat-in Kitchen, Kitchen Island, Pantry, Solid Surface Counters
Interior
Interior Features Bookcases, Disappearing Attic Stairs, Entrance Foyer 2 Story, Walk-In Closet(s), Wet Bar, Other
Heating Electric, Forced Air, Heat Pump, Zoned
Cooling Ceiling Fan(s), Central Air, Heat Pump, Zoned
Flooring Carpet, Hardwood
Fireplaces Number 1
Fireplaces Type Factory Built, Family Room, Gas Log, Gas Starter
Equipment Irrigation Equipment
Window Features Insulated Windows
Appliance Dishwasher, Disposal, Electric Range, Gas Water Heater, Microwave, Refrigerator
Laundry Main Level, Mud Room
Exterior
Exterior Feature Garden, Private Yard, Rear Stairs
Parking Features Attached, Garage, Garage Door Opener, Garage Faces Side, Kitchen Level, Level Driveway
Garage Spaces 2.0
Fence Back Yard, Fenced
Pool In Ground
Community Features Homeowners Assoc, Street Lights
Utilities Available Underground Utilities
Waterfront Description None
View Y/N Yes
View Neighborhood, Pool, Trees/Woods
Roof Type Composition
Street Surface Paved
Accessibility None
Handicap Access None
Porch Covered, Deck, Enclosed, Rear Porch, Screened, Terrace
Private Pool false
Building
Lot Description Back Yard, Front Yard, Landscaped, Level, Private, Sloped
Story Two
Foundation None
Sewer Septic Tank
Water Public
Architectural Style Traditional
Level or Stories Two
Structure Type Brick 4 Sides
Construction Status Resale
Schools
Elementary Schools Centennial Arts Academy
Middle Schools Gainesville East
High Schools Gainesville
Others
Senior Community no
Restrictions false
Tax ID 01107 001031
Acceptable Financing Cash, Conventional, FHA, VA Loan
Listing Terms Cash, Conventional, FHA, VA Loan

GET MORE INFORMATION

REALTOR® | Lic# 306736







