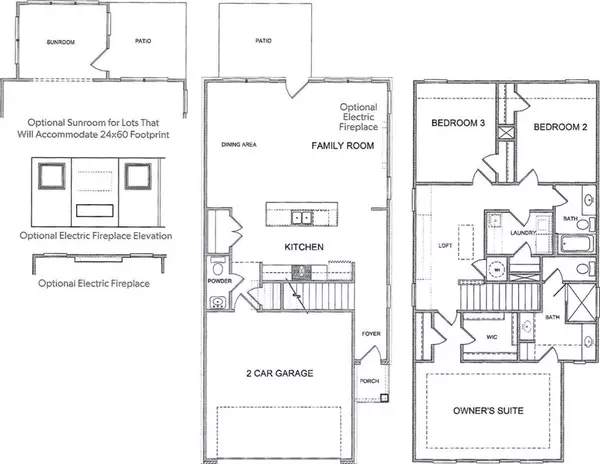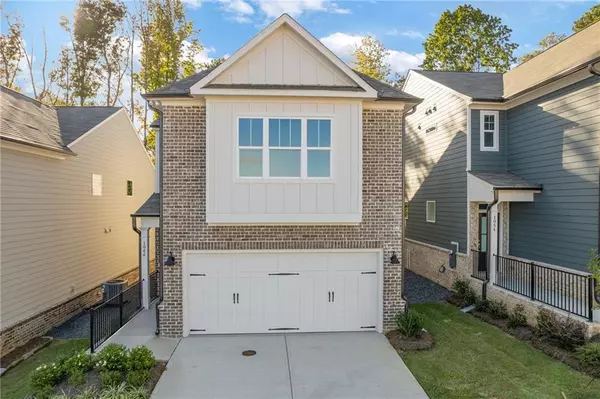
3 Beds
2.5 Baths
2,003 SqFt
3 Beds
2.5 Baths
2,003 SqFt
Key Details
Property Type Single Family Home
Sub Type Single Family Residence
Listing Status Active
Purchase Type For Sale
Square Footage 2,003 sqft
Price per Sqft $222
Subdivision The Enclave At Mill Creek
MLS Listing ID 7668556
Style Contemporary
Bedrooms 3
Full Baths 2
Half Baths 1
Construction Status New Construction
HOA Fees $186/mo
HOA Y/N Yes
Year Built 2025
Tax Year 2025
Property Sub-Type Single Family Residence
Source First Multiple Listing Service
Property Description
Step inside the Emerson D Plan — a beautifully designed new construction home featuring 3 generous bedrooms, 2.5 baths, and a bright, inviting sunroom made for morning coffee or a quiet moment to unwind. The open-concept main level offers a warm and welcoming family room with an electric fireplace, a sleek modern kitchen with premium finishes, and a dining area that's ready for hosting everything from weeknight dinners to weekend gatherings.
Upstairs, the primary suite feels like a private retreat with its spacious walk-in closet and spa-inspired en-suite bath. Two secondary bedrooms, a full bath, and a versatile loft create the perfect setup for guests, family, or a dedicated office space.
With a two-car garage and yard maintenance included through the HOA, you'll enjoy a beautifully kept community with low-maintenance living built right in. Blending modern design with everyday functionality, this home brings together all the comforts you crave in a vibrant, fast-growing area.
Location
State GA
County Gwinnett
Area The Enclave At Mill Creek
Lake Name None
Rooms
Bedroom Description Oversized Master
Other Rooms Stable(s)
Basement None
Dining Room Great Room, Open Concept
Kitchen Breakfast Bar, Cabinets Other, Kitchen Island, Pantry, Solid Surface Counters, View to Family Room
Interior
Interior Features Crown Molding, Disappearing Attic Stairs, Double Vanity, Entrance Foyer, High Ceilings 9 ft Main
Heating Electric, Forced Air, Zoned
Cooling Ceiling Fan(s), Central Air
Flooring Carpet, Luxury Vinyl
Fireplaces Number 1
Fireplaces Type Electric, Factory Built
Equipment Irrigation Equipment
Window Features Insulated Windows
Appliance Dishwasher, Disposal, Electric Range, Electric Water Heater, Microwave, Self Cleaning Oven
Laundry Electric Dryer Hookup, Laundry Room, Sink, Upper Level
Exterior
Exterior Feature Lighting, Rain Gutters
Parking Features Driveway, Garage, Garage Door Opener, Garage Faces Front
Garage Spaces 2.0
Fence None
Pool None
Community Features Curbs, Homeowners Assoc, Near Schools, Near Shopping, Near Trails/Greenway, Sidewalks, Street Lights
Utilities Available Electricity Available, Sewer Available, Underground Utilities
Waterfront Description None
View Y/N Yes
View Trees/Woods
Roof Type Composition,Ridge Vents,Shingle
Street Surface Paved
Porch Patio
Total Parking Spaces 2
Private Pool false
Building
Lot Description Landscaped, Sprinklers In Front, Sprinklers In Rear
Story Two
Foundation Slab
Sewer Public Sewer
Water Public
Architectural Style Contemporary
Level or Stories Two
Structure Type Brick,HardiPlank Type
Construction Status New Construction
Schools
Elementary Schools Fort Daniel
Middle Schools Osborne
High Schools Mill Creek
Others
HOA Fee Include Maintenance Grounds
Senior Community no
Restrictions true
Acceptable Financing Cash, Conventional, FHA, VA Loan
Listing Terms Cash, Conventional, FHA, VA Loan

GET MORE INFORMATION

REALTOR® | Lic# 306736







