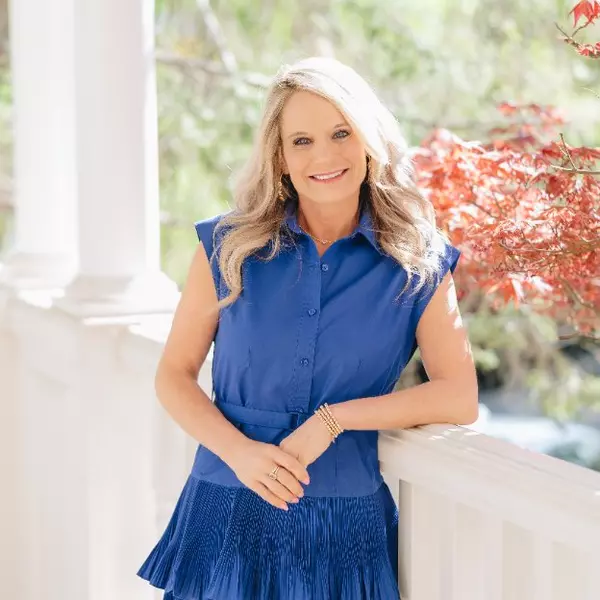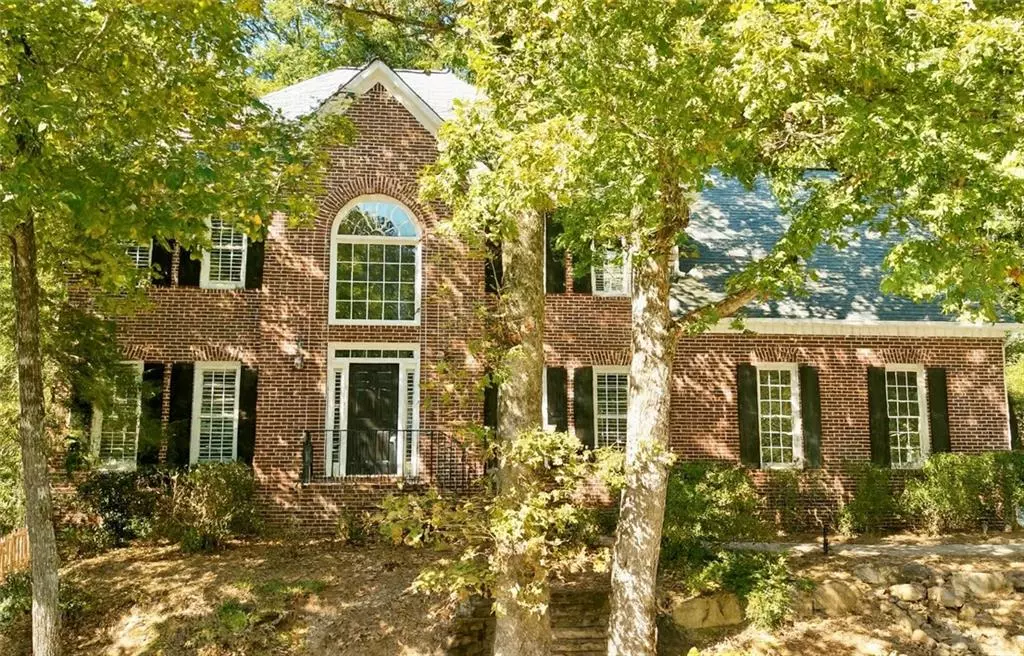
4 Beds
2.5 Baths
3,422 SqFt
4 Beds
2.5 Baths
3,422 SqFt
Key Details
Property Type Single Family Home
Sub Type Single Family Residence
Listing Status Active
Purchase Type For Sale
Square Footage 3,422 sqft
Price per Sqft $210
Subdivision Foxhall
MLS Listing ID 7646998
Style Traditional
Bedrooms 4
Full Baths 2
Half Baths 1
Construction Status Resale
HOA Fees $900/ann
HOA Y/N Yes
Year Built 1996
Annual Tax Amount $3,933
Tax Year 2024
Lot Size 0.490 Acres
Acres 0.49
Property Sub-Type Single Family Residence
Source First Multiple Listing Service
Property Description
Welcome to this beautifully maintained 4-bedroom, 3-sided brick home on a quiet cul-de-sac in Roswell's coveted Foxhall swim/tennis community!
From the moment you enter the two-story foyer with gleaming hardwood floors, you'll feel right at home. A formal dining room is perfect for gatherings, while the flexible living room/office with French doors offers privacy for work or play.
The open-concept family room features large windows, a cozy gas fireplace, and easy flow into the bright, updated kitchen—complete with white cabinetry, granite countertops, gas cooktop, island seating, stainless steel appliances, and a sunny breakfast nook overlooking the backyard.
Upstairs, the spacious primary suite includes double closets and a large ensuite bath with dual vanities. Three additional bedrooms with plantation shutters, crown molding, and generous closets complete the upper level.
The finished basement expands your living space with a freshly painted recreation room, bonus room (perfect for gym, office, or hobby area), and large storage room. Additional basement bathroom stubbed and ready for easy 3rd full bath!
Step outside to your private, fenced backyard oasis! A deck off the kitchen overlooks lush landscaping, hardscape patio, and open play areas—ideal for relaxing, entertaining, or gardening.
Recent updates include fresh interior paint, new gutters, and a new water heater—making this home truly move-in ready.
Fun fact: Celebrity chef Alton Brown once filmed an episode of Good Eats right here!
Foxhall offers resort-style amenities including swim, tennis, pickleball, playground, clubhouse, and green space. Residents may also join Settindown Creek Golf Club at Ansley Golf Club, located within the neighborhood.
Top-rated schools—Sweet Apple Elementary, Elkins Pointe Middle, and Roswell High—plus easy access to downtown Roswell, Alpharetta, Woodstock, and GA-400 make this home an incredible find.
Some interior photo images have been virtually staged.
Location
State GA
County Fulton
Area Foxhall
Lake Name None
Rooms
Bedroom Description None
Other Rooms Other
Basement Bath/Stubbed, Daylight, Exterior Entry, Finished, Interior Entry, Walk-Out Access
Dining Room Separate Dining Room
Kitchen Breakfast Bar, Breakfast Room, Cabinets White, Eat-in Kitchen, Kitchen Island, Stone Counters, View to Family Room
Interior
Interior Features Bookcases, Crown Molding, Double Vanity, Entrance Foyer 2 Story, High Ceilings 9 ft Main, High Speed Internet, His and Hers Closets, Recessed Lighting, Tray Ceiling(s), Walk-In Closet(s)
Heating Forced Air, Natural Gas, Zoned
Cooling Ceiling Fan(s), Central Air, Electric, Zoned
Flooring Carpet, Ceramic Tile, Hardwood
Fireplaces Number 1
Fireplaces Type Brick, Family Room, Gas Starter
Equipment Irrigation Equipment
Window Features Double Pane Windows,Garden Window(s),Plantation Shutters
Appliance Dishwasher, Disposal, Gas Range, Microwave, Refrigerator, Self Cleaning Oven
Laundry Common Area, Laundry Room, Main Level
Exterior
Exterior Feature Garden, Lighting, Private Yard, Rain Gutters
Parking Features Attached, Driveway, Garage, Garage Faces Side, Kitchen Level
Garage Spaces 2.0
Fence Back Yard, Fenced, Privacy, Wood
Pool None
Community Features Clubhouse, Golf, Homeowners Assoc, Near Schools, Near Trails/Greenway, Park, Pickleball, Playground, Pool, Sidewalks, Street Lights, Tennis Court(s)
Utilities Available Cable Available, Electricity Available, Natural Gas Available, Phone Available, Sewer Available, Underground Utilities, Water Available
Waterfront Description None
View Y/N Yes
View Neighborhood, Trees/Woods
Roof Type Composition
Street Surface Asphalt
Accessibility None
Handicap Access None
Porch Deck, Rear Porch
Total Parking Spaces 2
Private Pool false
Building
Lot Description Back Yard, Cul-De-Sac, Landscaped, Private, Sprinklers In Front, Sprinklers In Rear
Story Three Or More
Foundation Brick/Mortar
Sewer Public Sewer
Water Public
Architectural Style Traditional
Level or Stories Three Or More
Structure Type Brick 3 Sides,Cement Siding
Construction Status Resale
Schools
Elementary Schools Sweet Apple
Middle Schools Elkins Pointe
High Schools Roswell
Others
HOA Fee Include Reserve Fund,Swim,Tennis
Senior Community no
Restrictions false
Tax ID 22 326110800920
Acceptable Financing Cash, Conventional
Listing Terms Cash, Conventional
Virtual Tour https://listings.advantagehometours.com/sites/vekarja/unbranded

GET MORE INFORMATION

REALTOR® | Lic# 306736







