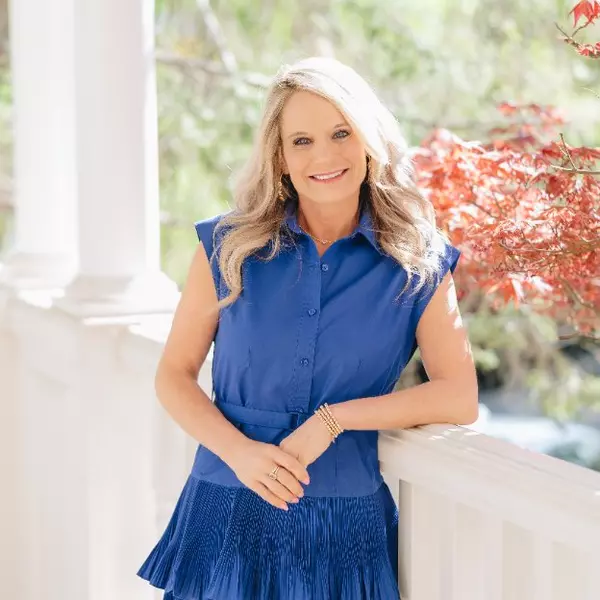$682,500
$710,000
3.9%For more information regarding the value of a property, please contact us for a free consultation.
4 Beds
3 Baths
3,560 SqFt
SOLD DATE : 05/24/2024
Key Details
Sold Price $682,500
Property Type Single Family Home
Sub Type Single Family Residence
Listing Status Sold
Purchase Type For Sale
Square Footage 3,560 sqft
Price per Sqft $191
Subdivision Cedar Brook Estates
MLS Listing ID 7339876
Sold Date 05/24/24
Style Traditional
Bedrooms 4
Full Baths 3
Construction Status Resale
HOA Y/N No
Year Built 2002
Annual Tax Amount $6,438
Tax Year 2022
Lot Size 2.040 Acres
Acres 2.04
Property Sub-Type Single Family Residence
Source First Multiple Listing Service
Property Description
Stunning All Brick Estate Home*Gunite Pool Installed w/ Landscaping 12/23*Kitchen Renovation 2023*Stainless Appliances*New Lighter Granite Countertops and Backsplash*Hardwood Flooring*Formal Dining Room*Living Room/Office Option*Greatroom w/ Brick Fireplace*Breakfast Room overlooks Pool*Double Staircase*Upgraded New Crystal Chandeliers*Lift for Foyer Chandelier*Main Level Bath w/ New Step In Jetted Tub*Four Oversized Bedrooms Upstairs including Owners Suite*Upgraded Owners Bathroom w/ New Soaking Tub* Upgraded Laundry Room on 2nd Floor, with Granite Folding Counters* Security System w/Cameras *New Oversized Deck w/ Covered Waterproofed Patio/Porch Below*Professionally Fenced Backyard encloses Yard and Pool*Full Unfinished Basement*New Windows*Newer Roof*Newer HVAC w/ Humidifier*Circular Driveway for Guests*Second Driveway to 3 Car Garage*Professional Landscaping and Lighting*Award Winning School District*Convenient to Shopping*A Must See!
Location
State GA
County Walton
Area Cedar Brook Estates
Lake Name None
Rooms
Bedroom Description Oversized Master,Sitting Room
Other Rooms None
Basement Daylight, Exterior Entry, Interior Entry, Unfinished
Dining Room Seats 12+, Separate Dining Room
Kitchen Breakfast Room, Cabinets White, Eat-in Kitchen, Kitchen Island, Pantry, Pantry Walk-In, Solid Surface Counters
Interior
Interior Features Coffered Ceiling(s), Entrance Foyer, Entrance Foyer 2 Story, High Ceilings 10 ft Main, High Speed Internet, Tray Ceiling(s), Walk-In Closet(s), Other
Heating Central, Heat Pump
Cooling Ceiling Fan(s), Central Air
Flooring Carpet, Ceramic Tile, Hardwood
Fireplaces Number 1
Fireplaces Type Family Room, Gas Log
Equipment Dehumidifier
Window Features Double Pane Windows,Insulated Windows,Storm Window(s)
Appliance Dishwasher, Double Oven, Dryer, Electric Range, Electric Water Heater, Gas Cooktop, Microwave, Refrigerator, Self Cleaning Oven, Washer
Laundry Laundry Room, Upper Level
Exterior
Exterior Feature Other
Parking Features Garage
Garage Spaces 3.0
Fence Back Yard
Pool Gunite, In Ground
Community Features Sidewalks, Street Lights
Utilities Available Electricity Available, Natural Gas Available
Waterfront Description None
View Y/N Yes
View Rural
Roof Type Composition,Shingle
Street Surface Asphalt
Accessibility None
Handicap Access None
Porch None
Total Parking Spaces 9
Private Pool false
Building
Lot Description Back Yard, Landscaped, Open Lot
Story Three Or More
Foundation Concrete Perimeter
Sewer Public Sewer
Water Public
Architectural Style Traditional
Level or Stories Three Or More
Structure Type Brick 4 Sides
Construction Status Resale
Schools
Elementary Schools Sharon - Walton
Middle Schools Loganville
High Schools Loganville
Others
Senior Community no
Restrictions false
Tax ID C011000000126J00
Ownership Fee Simple
Acceptable Financing Cash, Conventional, FHA, VA Loan
Listing Terms Cash, Conventional, FHA, VA Loan
Financing no
Special Listing Condition None
Read Less Info
Want to know what your home might be worth? Contact us for a FREE valuation!

Our team is ready to help you sell your home for the highest possible price ASAP

Bought with Virtual Properties Realty.Net, LLC.
GET MORE INFORMATION
REALTOR® | Lic# 306736







