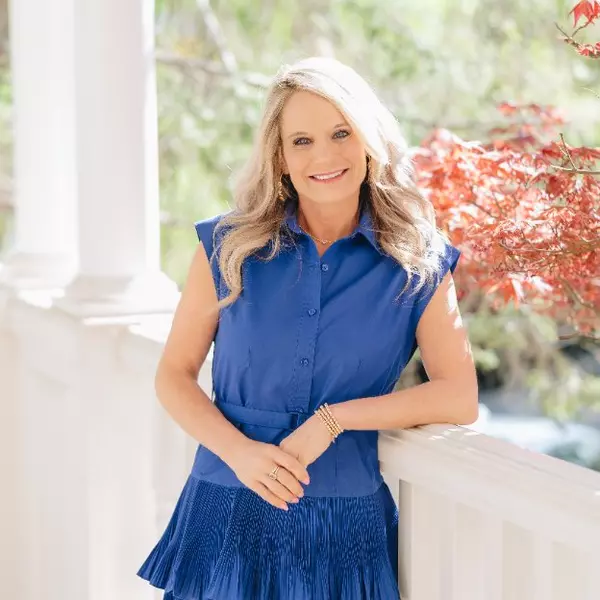
3 Beds
2.5 Baths
2,040 SqFt
3 Beds
2.5 Baths
2,040 SqFt
Key Details
Property Type Townhouse
Sub Type Townhouse
Listing Status Coming Soon
Purchase Type For Sale
Square Footage 2,040 sqft
Price per Sqft $200
Subdivision Caswell Overlook
MLS Listing ID 7675194
Style Craftsman
Bedrooms 3
Full Baths 2
Half Baths 1
Construction Status Resale
HOA Fees $270/mo
HOA Y/N Yes
Year Built 2010
Annual Tax Amount $1,382
Tax Year 2025
Lot Size 1,742 Sqft
Acres 0.04
Property Sub-Type Townhouse
Source First Multiple Listing Service
Property Description
This unit is one of the largest floor plans in the subdivision and is just a short walk to the clubhouse. It has been meticulously maintained and upgraded with modern features, including an updated kitchen with stainless steel appliances, new flooring, stylish light fixtures, and custom walk-in closet shelving. The list of improvements goes on!
Don't wait,this stunning townhome won't last long!
Location
State GA
County Cobb
Area Caswell Overlook
Lake Name None
Rooms
Bedroom Description Oversized Master
Other Rooms None
Basement None
Dining Room Open Concept
Kitchen Cabinets Other, Cabinets White, Kitchen Island, Pantry, View to Family Room
Interior
Interior Features Disappearing Attic Stairs, High Ceilings 9 ft Upper
Heating Central
Cooling Ceiling Fan(s), Central Air
Flooring Laminate
Fireplaces Number 1
Fireplaces Type Electric, Family Room, Living Room
Equipment None
Window Features Bay Window(s)
Appliance Dishwasher, Gas Cooktop, Gas Oven, Microwave, Refrigerator
Laundry Main Level
Exterior
Exterior Feature Private Yard
Parking Features Garage
Garage Spaces 2.0
Fence Back Yard, Wood
Pool None
Community Features Clubhouse, Near Shopping, Park, Playground, Pool
Utilities Available Electricity Available, Natural Gas Available, Sewer Available, Water Available
Waterfront Description None
View Y/N Yes
View Neighborhood
Roof Type Shingle
Street Surface Asphalt
Porch Rear Porch
Private Pool false
Building
Lot Description Back Yard
Story Two
Foundation Slab
Sewer Public Sewer
Water Shared Well
Architectural Style Craftsman
Level or Stories Two
Structure Type Brick
Construction Status Resale
Schools
Elementary Schools Dunleith
Middle Schools Marietta
High Schools Marietta
Others
Senior Community no
Restrictions true
Tax ID 17070901290
Ownership Other
Financing yes

GET MORE INFORMATION

REALTOR® | Lic# 306736







