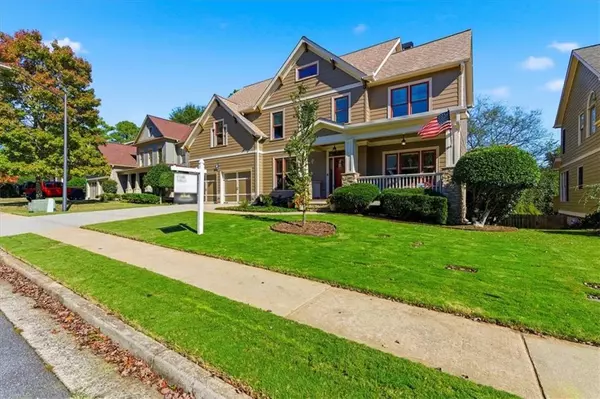
5 Beds
4.5 Baths
4,120 SqFt
5 Beds
4.5 Baths
4,120 SqFt
Key Details
Property Type Single Family Home
Sub Type Single Family Residence
Listing Status Active
Purchase Type For Sale
Square Footage 4,120 sqft
Price per Sqft $178
Subdivision Heritage Manor
MLS Listing ID 7675162
Style Craftsman,Traditional
Bedrooms 5
Full Baths 4
Half Baths 1
Construction Status Resale
HOA Fees $662/ann
HOA Y/N Yes
Year Built 2004
Annual Tax Amount $6,736
Tax Year 2025
Lot Size 8,712 Sqft
Acres 0.2
Property Sub-Type Single Family Residence
Source First Multiple Listing Service
Property Description
This beautifully remodeled 5-bedroom, 4.5-bath home perfectly blends timeless charm with modern comfort. Nestled in a quiet enclave of Craftsman-style homes, this property has been meticulously maintained and thoughtfully updated throughout.
Step inside to find bright, open living spaces filled with natural light. The main and upper levels feature real hardwood floors, a spacious dining room, a dedicated office or flex space, and a wonderful flow for entertaining. The updated kitchen opens to a cozy family room and a beautiful screened porch overlooking the private, fenced backyard—perfect for relaxing or gathering with friends and family.
Upstairs offers generous bedrooms and beautifully appointed baths. The finished terrace level adds even more versatility with gorgeous bamboo flooring, a full bath, and plenty of natural light. It's fully stubbed and ready for a second kitchen and laundry—ideal for an in-law suite or guest retreat.
All windows have been replaced with energy-efficient, insulated units that come with a transferable warranty. Every system in the home has been kept up to date, ensuring peace of mind for the new owner.
Enjoy the convenience of this prime East Cobb location—just minutes from top-rated schools, shopping, restaurants, Costco, Home Depot, and more.
Don't miss your chance to own this truly beautiful, move-in-ready home in one of Marietta's most desirable communities!
Location
State GA
County Cobb
Area Heritage Manor
Lake Name None
Rooms
Bedroom Description In-Law Floorplan,Oversized Master,Roommate Floor Plan
Other Rooms None
Basement Daylight, Exterior Entry, Finished, Finished Bath, Full, Interior Entry
Dining Room Seats 12+, Separate Dining Room
Kitchen Cabinets Stain, Eat-in Kitchen, Kitchen Island, Second Kitchen, Stone Counters, View to Family Room
Interior
Interior Features Coffered Ceiling(s), Crown Molding, Double Vanity, Entrance Foyer 2 Story, High Ceilings 9 ft Lower, High Speed Internet, Recessed Lighting, Tray Ceiling(s), Walk-In Closet(s)
Heating Central, Forced Air, Natural Gas
Cooling Ceiling Fan(s), Central Air, Dual, Electric
Flooring Bamboo, Hardwood
Fireplaces Number 1
Fireplaces Type Gas Log, Great Room, Stone
Equipment Irrigation Equipment
Window Features Double Pane Windows,ENERGY STAR Qualified Windows,Insulated Windows
Appliance Dishwasher, Disposal, Dryer, Gas Cooktop, Gas Range, Gas Water Heater, Microwave, Range Hood, Refrigerator, Washer
Laundry Electric Dryer Hookup, Gas Dryer Hookup, In Basement, Upper Level
Exterior
Exterior Feature Private Yard
Parking Features Attached, Garage, Garage Door Opener, Garage Faces Front, Kitchen Level, Level Driveway
Garage Spaces 2.0
Fence Back Yard, Fenced, Privacy
Pool None
Community Features Homeowners Assoc
Utilities Available Cable Available, Electricity Available, Natural Gas Available, Phone Available, Sewer Available, Underground Utilities, Water Available
Waterfront Description None
View Y/N Yes
View Other
Roof Type Composition
Street Surface Asphalt
Accessibility None
Handicap Access None
Porch Covered, Front Porch, Rear Porch, Screened
Private Pool false
Building
Lot Description Back Yard, Front Yard, Landscaped, Level
Story Two
Foundation Brick/Mortar
Sewer Public Sewer
Water Public
Architectural Style Craftsman, Traditional
Level or Stories Two
Structure Type Cement Siding
Construction Status Resale
Schools
Elementary Schools Bells Ferry
Middle Schools Daniell
High Schools Sprayberry
Others
Senior Community no
Restrictions true
Tax ID 16056600660

GET MORE INFORMATION

REALTOR® | Lic# 306736







