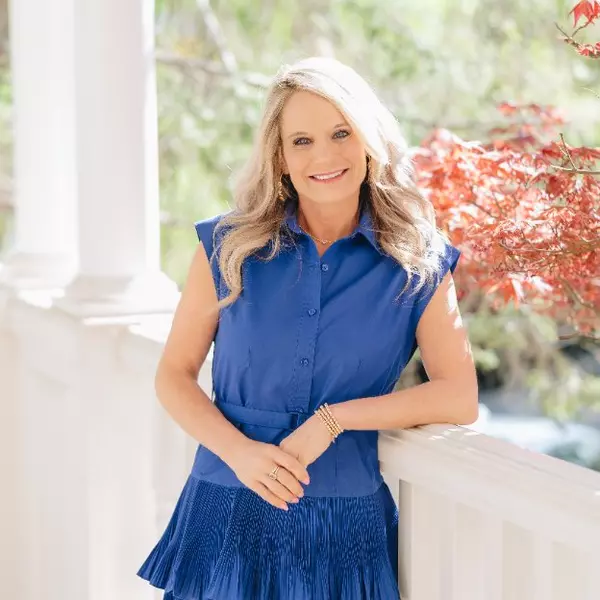
3 Beds
3.5 Baths
1,878 SqFt
3 Beds
3.5 Baths
1,878 SqFt
Key Details
Property Type Single Family Home
Sub Type Single Family Residence
Listing Status Active
Purchase Type For Sale
Square Footage 1,878 sqft
Price per Sqft $205
Subdivision Glynwater
MLS Listing ID 7673607
Style Traditional
Bedrooms 3
Full Baths 3
Half Baths 1
Construction Status Resale
HOA Y/N No
Year Built 1992
Annual Tax Amount $3,601
Tax Year 2024
Lot Size 0.750 Acres
Acres 0.75
Property Sub-Type Single Family Residence
Source First Multiple Listing Service
Property Description
The sunroom just off the family room offers a peaceful view of the backyard, creating the ideal spot to relax or entertain. The oversized primary suite on the main level provides comfort and convenience, while upstairs you'll find two additional bedrooms, two bathrooms, and a versatile bonus room—ideal for a home office, playroom, or guest space.
Out back, the entertainer's dream continues with an elevated deck, play area, and landscaping that enhances the private outdoor retreat. Conveniently located near schools, shopping, and major roads, this Glynwater gem checks every box for style, space, and location.
Location
State GA
County Gwinnett
Area Glynwater
Lake Name None
Rooms
Bedroom Description Master on Main,Oversized Master,Sitting Room
Other Rooms Other
Basement None
Main Level Bedrooms 1
Dining Room Great Room, Open Concept
Kitchen Cabinets White, Kitchen Island, Other Surface Counters, Pantry
Interior
Interior Features Double Vanity, Entrance Foyer, High Ceilings 10 ft Main, High Ceilings 10 ft Upper, Vaulted Ceiling(s), Walk-In Closet(s)
Heating Forced Air, Natural Gas
Cooling Ceiling Fan(s), Central Air
Flooring Carpet, Ceramic Tile, Hardwood, Luxury Vinyl
Fireplaces Number 1
Fireplaces Type Factory Built, Family Room, Gas Log
Equipment None
Window Features Plantation Shutters,Shutters,Wood Frames
Appliance Dishwasher, Gas Range, Microwave
Laundry Laundry Closet, Main Level
Exterior
Exterior Feature Private Yard, Other
Parking Features Driveway, Garage, Garage Faces Front, Level Driveway
Garage Spaces 2.0
Fence Back Yard, Fenced, Wood
Pool None
Community Features Sidewalks, Street Lights
Utilities Available Electricity Available, Natural Gas Available, Sewer Available, Water Available
Waterfront Description None
View Y/N Yes
View Neighborhood
Roof Type Composition
Street Surface Asphalt
Accessibility None
Handicap Access None
Porch Covered, Deck, Front Porch, Patio
Total Parking Spaces 4
Private Pool false
Building
Lot Description Back Yard, Front Yard, Private, Sloped
Story Two
Foundation Brick/Mortar, Combination
Sewer Public Sewer
Water Public
Architectural Style Traditional
Level or Stories Two
Structure Type Brick,Wood Siding
Construction Status Resale
Schools
Elementary Schools Jackson - Gwinnett
Middle Schools Northbrook
High Schools Peachtree Ridge
Others
Senior Community no
Restrictions false
Tax ID R7043 078
Virtual Tour https://my.matterport.com/show/?m=RsejBMZULj9&brand=0

GET MORE INFORMATION

REALTOR® | Lic# 306736







